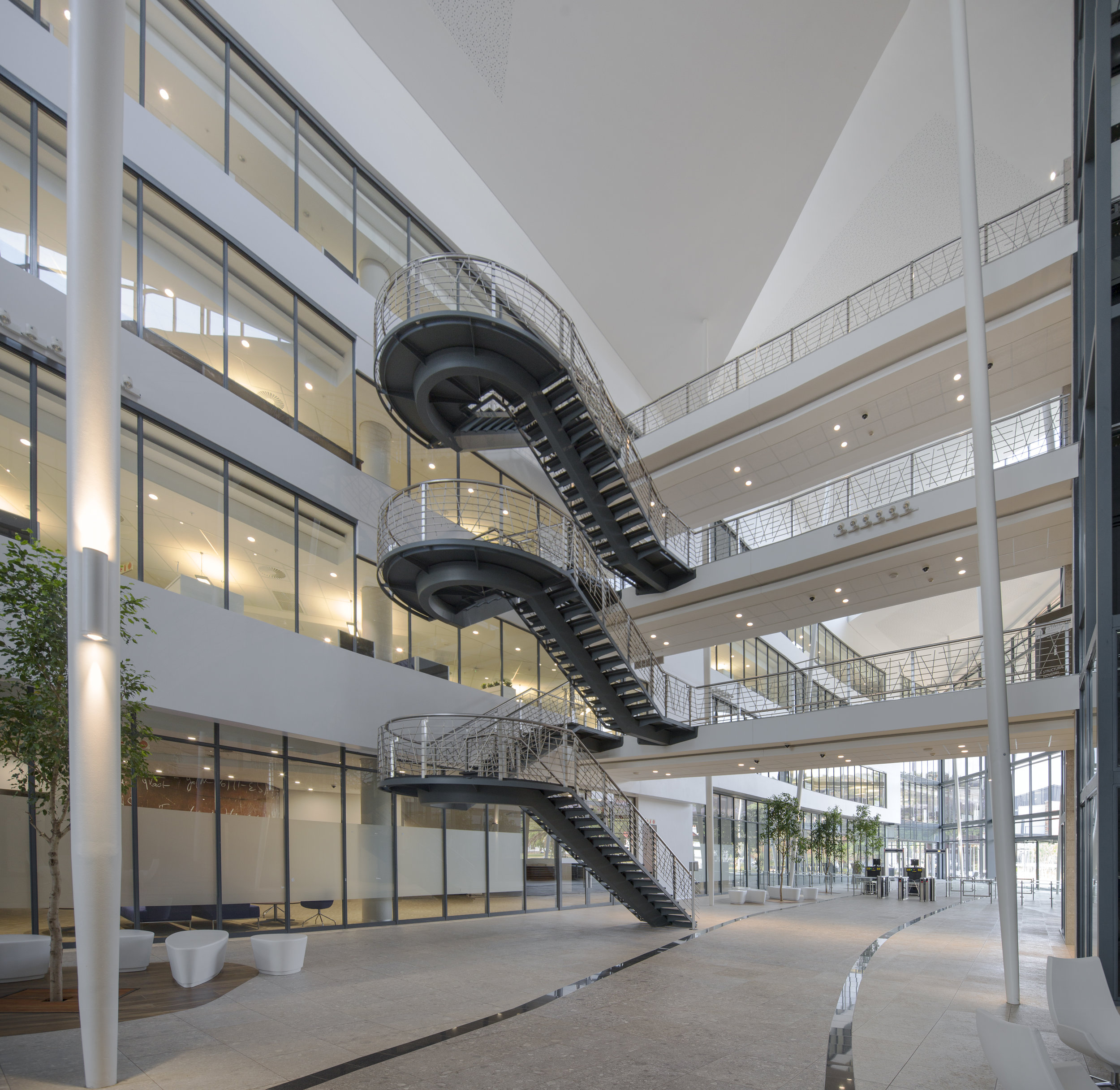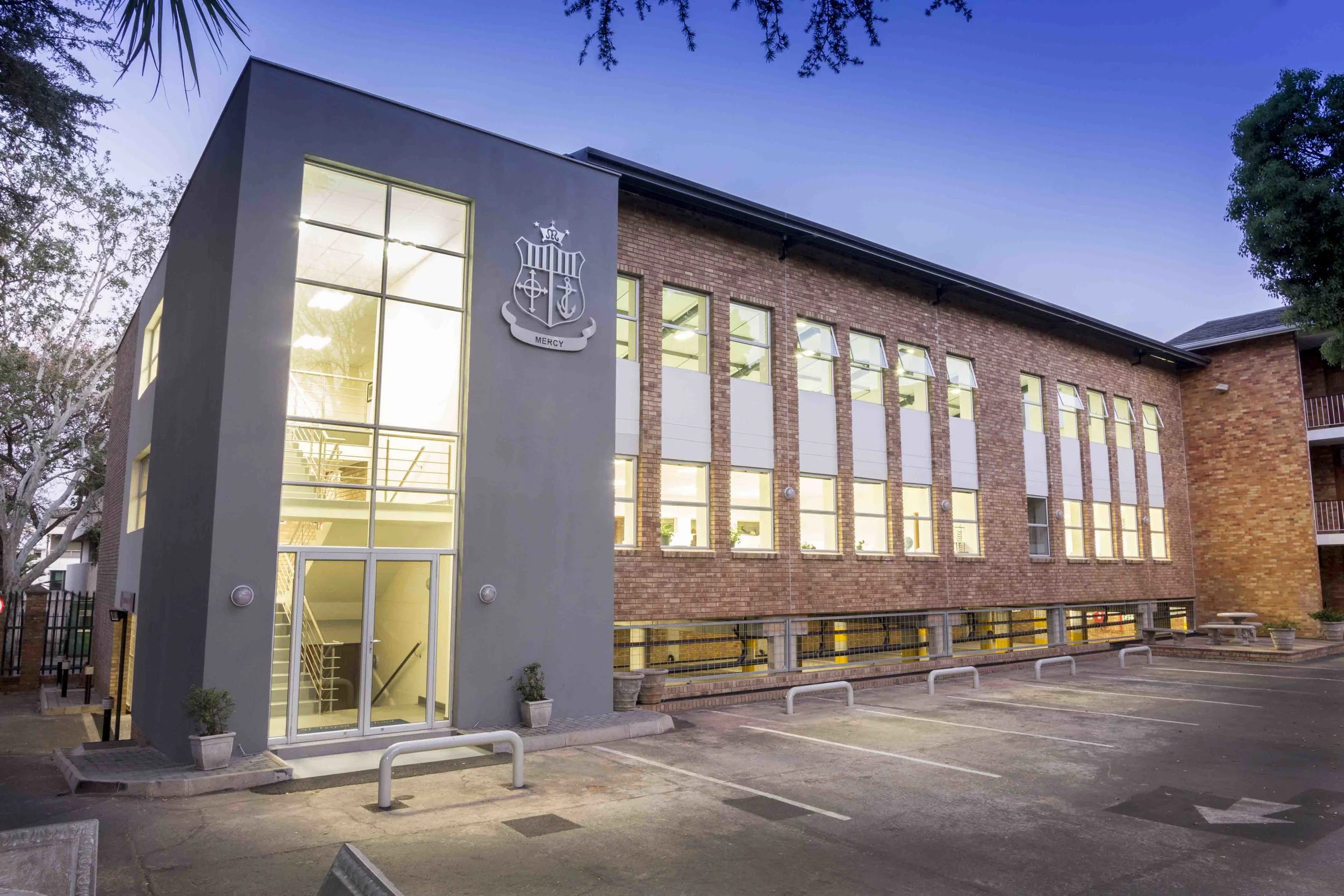










Client Mine Pension Funds Properties; Southern Palace Investments
Location Melrose, Johannesburg
Year completed 2012
Pure was involved in this ground breaking development for many years from its inception until its highly successful completion. The development was inspired by leading international developments such as Regent Street in London, and promised to be the place to be for the up and comers of Johannesburg, and with the introduction of many exclusive restaurants, hotels, offices, and apartments, as well as an interactive shopping experience, Melrose Arch has become synonymous with luxury. This is in large part due to the impressive build and structural design of the facilities, with structural feats such as the iconic Melrose Arch Galleria Roof, which won an award from the Southern African Institute of Steel Construction in the Tubular category, Structural and Façade Designer.

Client Redefine Properties
Location Sandton, Johannesburg
Year completed 2015
This building is one of Sandton’s flagship buildings and the new home of Webber Wentzel. The building consists of eight stories (with the dining room, kitchen and gymnasium being on the top floor). This proved to be a challenging part of the design as the noise factor had to be dealt with. This particular building has a four-Star Green Star SA design Rating as awarded by the Green Building Council of South Africa. The building is designed to incorporate active energy saving technology which has minimal impact on the environment.

Client Investec Property
Location Rosebank, Johannesburg
Year completed 2013
This six-level office building with four basement parking levels is classified as an AAA-grade office space with a 4 Star Green rating. A South African Institute of Steel Construction judge described 30 Jellicoe as an opportunity to dare the mind, stating “It’s a case of imagine it, steel can build it”. Impressive tapered steel columns were made of tubular steel, in order for their slenderness to be kept to a minimum while ensuring that they can span the impressive 5 stories required on three of the elevations of the building. These structural tapered tubular steel columns give the building a distinctive edge. This ingenious use of materials and skill in designing was more than worthy of the awarding of a Steel Award for 2014, “Winner – Tubular Steelwork”. Among other impressive features, the steel framed fire escape is highly noteworthy and certainly the most stylish in the business, and the grand office library made using circular steel structures rounds out an altogether impressive structure.

Client Mulitchoice
Location Randburg, Gauteng
Year completed 2015
This particular building received a 5 Star Design Certification, due to the fact that it is a living, “breathing” building. A variety of different sustainability measures were implemented, including the use of grey water, a revolutionary air conditioning system, light saving solutions, as well as the use of drought resistant plants. The main feature of this contemporary design is a multi-story atrium covered by an 17 m Ethylene Tetra Fluoro Ethylene (ETFE) roof that cantilevers out creating the unique shape. This allows the highest possible amount of natural light into the building through the breathtakingly beautiful atrium, which is an impressive structure in its own right, spanning 23 metres wide and 100 metres long. This innovative design lead to the Steel Awards 2015 awarding Pure Consulting the “Global Roofing Solutions Metal Cladding Category Winner”. The building itself consists of four levels of basement parking and four office levels, with the main external feature being the fact that the building is 60% transparent to the outside.

Client Investec, Shanduka Group
Location Sandton, Johannesburg
Year completed 2015
The clients brief for this particular building was to provide an energy-efficient building that incorporated as many of the Green Star initiatives as possible within the given budget. With the help of Pure Consulting these requirements were met and the building received a four Star Green Rating. These requirements were met by introducing HDPE pipes instead of the common PVC pipes, by heating 95% of the water via heat pumps as well as making a plan to store water for fires and drinking respectively. The final product yields a sleek and impressive structure with a large glass façade, and an awe-inspiring atrium that lets in a vast amount of light that creates a pleasant place to be.

Client The Dipalopalo Consortium/Stats SA/Nedbank Capital
Location Salvokop, Pretoria
Year completed 2016
An interesting build, given the fact that a different approach to creating office space was used. The use of sheet-metal in conjunction with glass as a facade allowed for efficient use of materials and resulted in large-scale cost-saving. This was pertinent in order for the large 80 000m2 office space to be constructed within a feasible budget. The steel and glass façade houses a large concrete structure. A remarkable roof design was implemented, forming the shape of a function curve. The development was completed successfully with all design criteria being met, leading to an iconic building being established near the heart of South Africa’s capital.

Client Standard Bank
Location Melrose, Johannesburg
Year completed 2013
This massive building complex required advanced structural solutions in order to provide for the creative idea of not using any formal offices or even having formal seating. The use of imposing “Square Hollow Sections” for both columns and roof chords was required, as most of the structure would be visible due to the large amounts of glass, and should as such be both functional and aesthetically pleasing. This resulted in ingenious structural methods being undertaken to the highest international standard, leading to the awarding of “ASTPM Tubular Steelwork Category Winner” by the Steel Awards in 2013. A building of this stature of course achieved an environmentally friendly 5 Star Green rating for its extensive use of energy and water saving as well as recycling methods.

Client St. Teresa School
Location Rosebank, Johannesburg
Year completed 2013
Pure Consulting was given the task of structurally designing a new science block and indoor sports facility at St Teresa School in Rosebank. With the fact that this design was for a school, cost-effectiveness in the structural design was of the utmost importance, while still providing a quality end-product that will last for an extended period of time. The result is a timeless structure that will be useful for its entire lifespan.

Client Investec Property
Location Sandton, Johannesburg
Year completed 2008
The Place at 1 Sandton Drive is a SAPOA Merit Award winning Office Development. The Place is a substantial building with imposing bold lines that make quite a statement. Challenges in the structural design included the creation of several large “floating” segments of the building supported by several raked C.H.S steel columns leading to a dramatic effect. The Place is a building that is something to be marvelled at.

Client Mulitchoice
Location Randburg, Gauteng
Year completed 2016
This gravity defying bridge spans 20 metres and was required to add a little art to the brand new Multichoice building. As such, a uniquely designed steel structure was created which was later cladded in a state-of-the-art material. Added to the challenge, the bridge needed to be constructed and placed over a busy road in Randburg.
